
Imagine you’ve just completed your home transformation. Your dream kitchen features a stylish stone worktop, the living room has thoughtfully placed lighting that creates a warm atmosphere, and your entertainment area is perfect for cosy film nights with family and friends.
Then you notice the computer cables around the home office, the wires pooling like snakes around floor lamps, power adapters cluttering surfaces, and tangles of connecting wires from the walls behind the media centre. It’s a mess and totally spoils the way you want your home to look. Especially after spending all that money!
What if you conceal the wires that are hanging out of the wall, as well as those trailing along the floor and other surfaces like cabinets and kitchen countertops? But getting your electrician back to fix this issue can be not only inconvenient but expensive. You’d be annoyed with yourself because if you had considered this when you looked at the original renovation plans with the project planner, it wouldn’t have been extra work. But choosing your new kitchen was uppermost in your mind – certainly not invisible cables and wiring!
Our customers are increasingly asking us to hide cabling and wires, making them invisible to the eye. We often install behind-the-wall and underfloor wiring solutions, as well as more straightforward solutions such as built-in charging pads, wall socket USB outlets, and concealed outlets. We can make these recommendations when reviewing your renovation plans, to prevent unsightly wiring situations in your newly completed space.
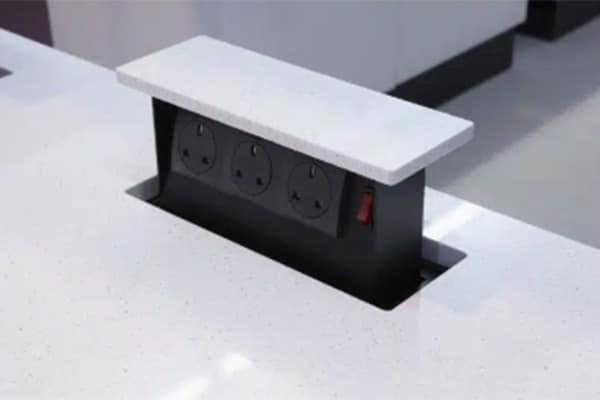
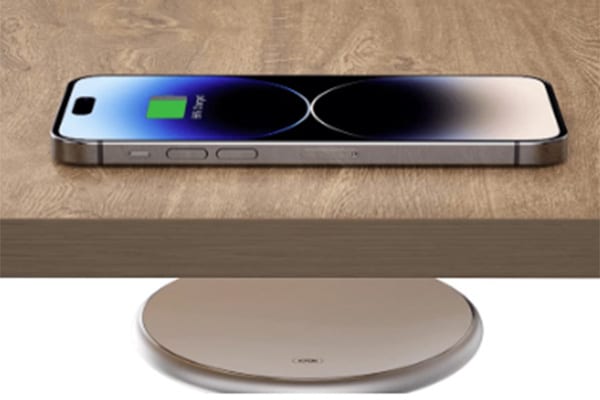
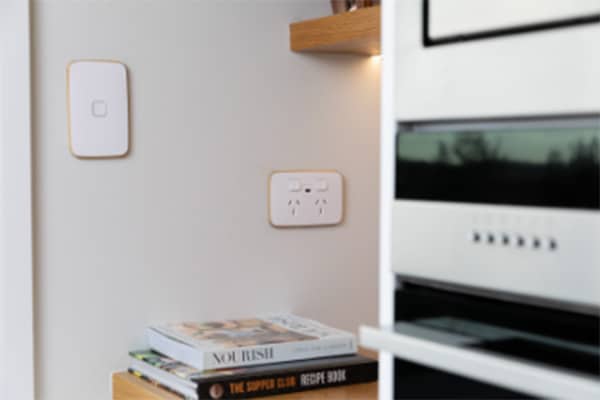
Hidden wiring is becoming a standard in most new builds, renovations, and commercial projects, and it has recently been a constant feature in some of our most challenging yet rewarding projects.
Behind-the-wall cabling
Take, for instance, an underground ‘man cave’ retreat we recently worked on, complete with a wine cellar and massive media centre. Despite working with solid concrete walls, our team found innovative ways to hide all the wiring, while ensuring it remained accessible for maintenance when need be.
Read more here.
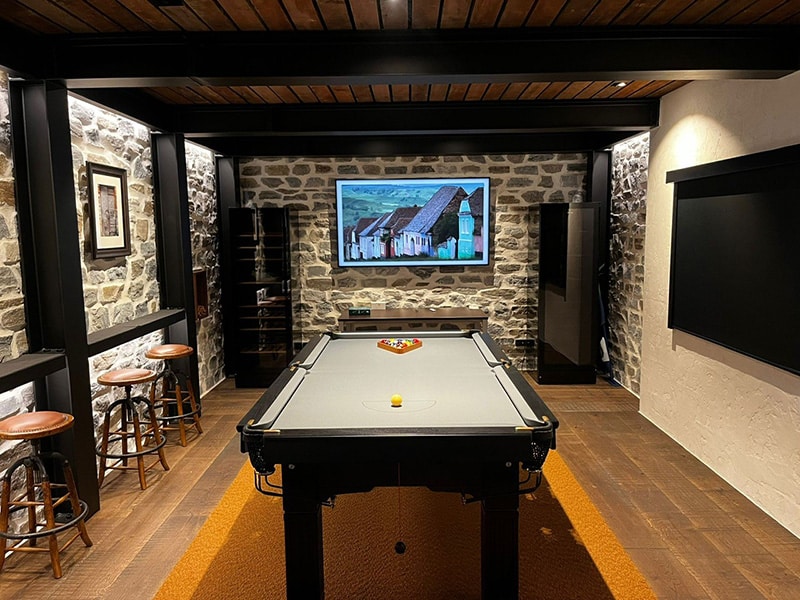
Underfloor cabling
Underfloor cabling also offers an excellent solution for hiding your wiring. In a recent new-build project we worked on, the challenge of hiding the electrical wires and cables required some innovative thinking and solutions. When completed, it looked fantastic, and the client was delighted with the result.
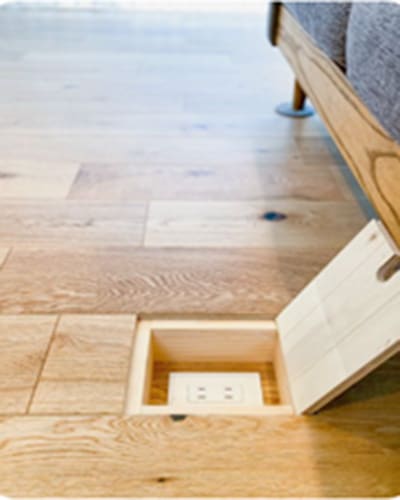
Depending on your floor type, these are the most common ways to install underfloor cabling:
- For raised floors, common in modern offices but becoming more sought after in new homes, you can access a void between the structural floor and the walking surface. Raised floors in residential settings offer a great solution to modern living challenges, creating a concealed space where electrical wiring and network cables are hidden from view. This practical approach maintains clean, uninterrupted design lines – not only hiding unsightly power, data and AV cabling but also creating the perfect cavity for underfloor heating systems, delivering consistent warmth throughout your home.
- If you’re renovating solid floors, you can create channels on concrete floors with specialist tools. The cables are then laid and protected in trunking before being covered with a self-levelling compound.
Ceiling Cabling
We also installed ceiling cabling in the residential renovation we talked about above. Dropped bathroom and kitchen ceilings hid all the wiring and ducts for the sophisticated ventilation system while maintaining the clean lines that defined the home’s design.

False ceilings, also known as ‘suspended’ or ‘dropped’ ceilings, are excellent solutions for hiding cables and ducting, particularly in renovation projects. They deliver a more traditional, seamless finish with strategically positioned access panels, ensuring essential maintenance can still be performed when required.
Read more here.
Proactive – not reactive
Throughout all the projects we have discussed, we thought ahead rather than just fixing problems as they arose. We made sure that spaces for cables behind walls and under floors were installed to allow for extra electrical work later if needed. The result? Homes and workplaces where technology does its job without spoiling the look of your space. Messy wiring shouldn’t be something you have to live with – get in touch with us first.
Contact us now to learn how we can help you with your wiring and cabling needs.
